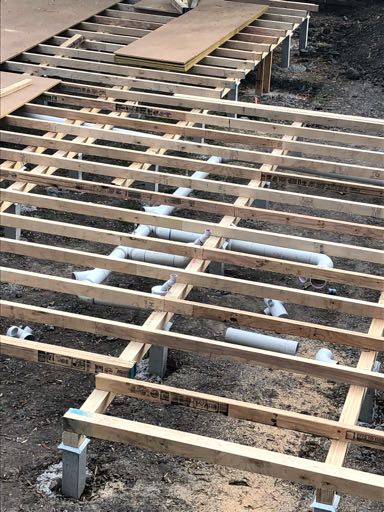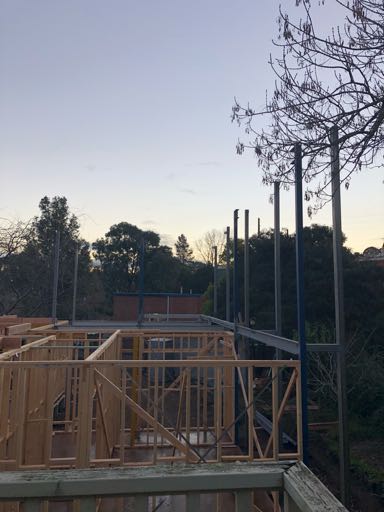Now, just for those who are wondering what on earth I am talking about, here is some background:
As I have mentioned to you all previously, TraderVic are embarking upon a major building project - we are building two brand new homes on our very large block here in Eaglemont. This will eventually necessitate pulling down our family home and replacing it with a brand new "dream" home for TraderVic and I. This will be the Front House. As our block is so large, we are also building another home in the back yard whilst still living in the original house. This is called the Back House and is being built first. I am hoping to document this grand adventure every week. I hope that you enjoy sharing this journey with me.
If you want to read previous posts on Grand Designs Eaglemont: The Two House Project, please click on the link/s below:
The main reason that I haven't posted is that it has been go slow, then something exciting happens then go slow again and so now, of course, I have lost track of the weeks - hence the May update in the title.
Well, when I left you last we had some stumps and some joists been put in (click on the last link above if you want to see) and now, when I compare where we were then to the photos below I can see that we have actually come along quite a bit....
After the stumps went in and the joists started, the builders seemed to spend a lot of time playing with dirt! They took two or three days to sift through this dirt to remove any contaminants and finally had themselves one bucket of asbestos! They then spent a further two whole days just removing the dirt! Wow! Who knew it would take that long?
The subfloor goes in....
... and here is the ground floor framing all installed.
Then the steel beams for the first floor began to be installed.
Next week the first floor subfloor should go in and the week after the frame for the first floor - progress is being made!
hugs,
P.S. Please don't forget to check on my previous post to see if you are a Girl's Nest Giveaway #6 winner. Just click on the image below.































8 comments:
WOW .... its grown so much.
There is a lot of work for you!
Our house is completely different in our country :-)
Hugs!
It really looks like very good progress is being made. I find these posts very interesting!
Wow! What are the steel beams for? So exciting to watch it grow!
Oh wow - that's a HUGE amount of progress!
Wow! This is impressive but was wondering!Are all houses in Australia built like this?With metal frames and wood?No bricks?AriadnefromGreece!
Wow, it looks like a lot has happened since your last update.
That is such a quick way to build a house! Almost like flat-pack LOL.
They are building a new estate near us and it's all bricks and mortar, much slower.
Post a Comment